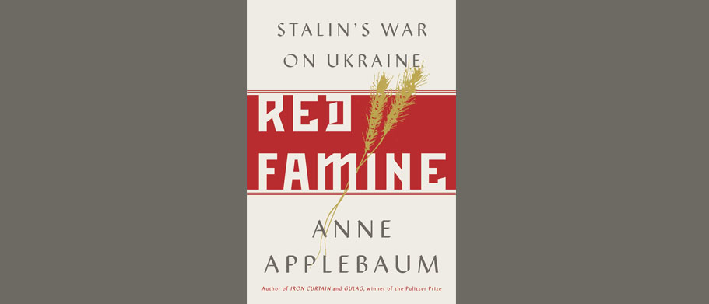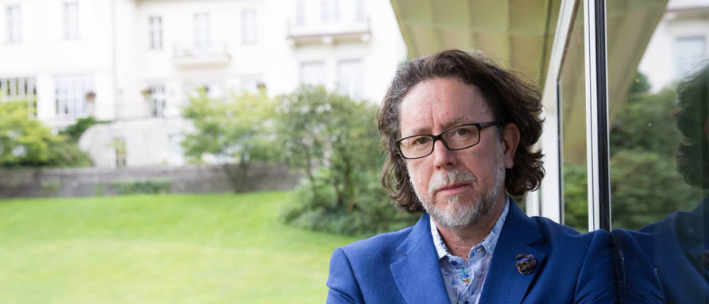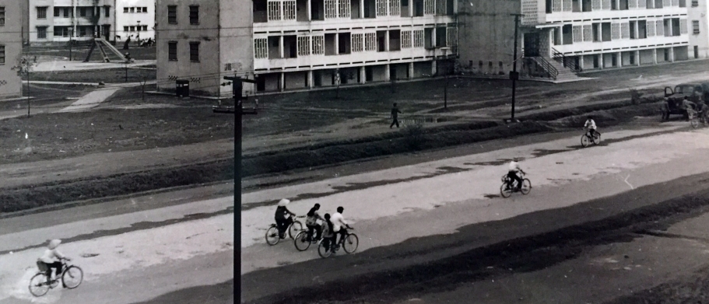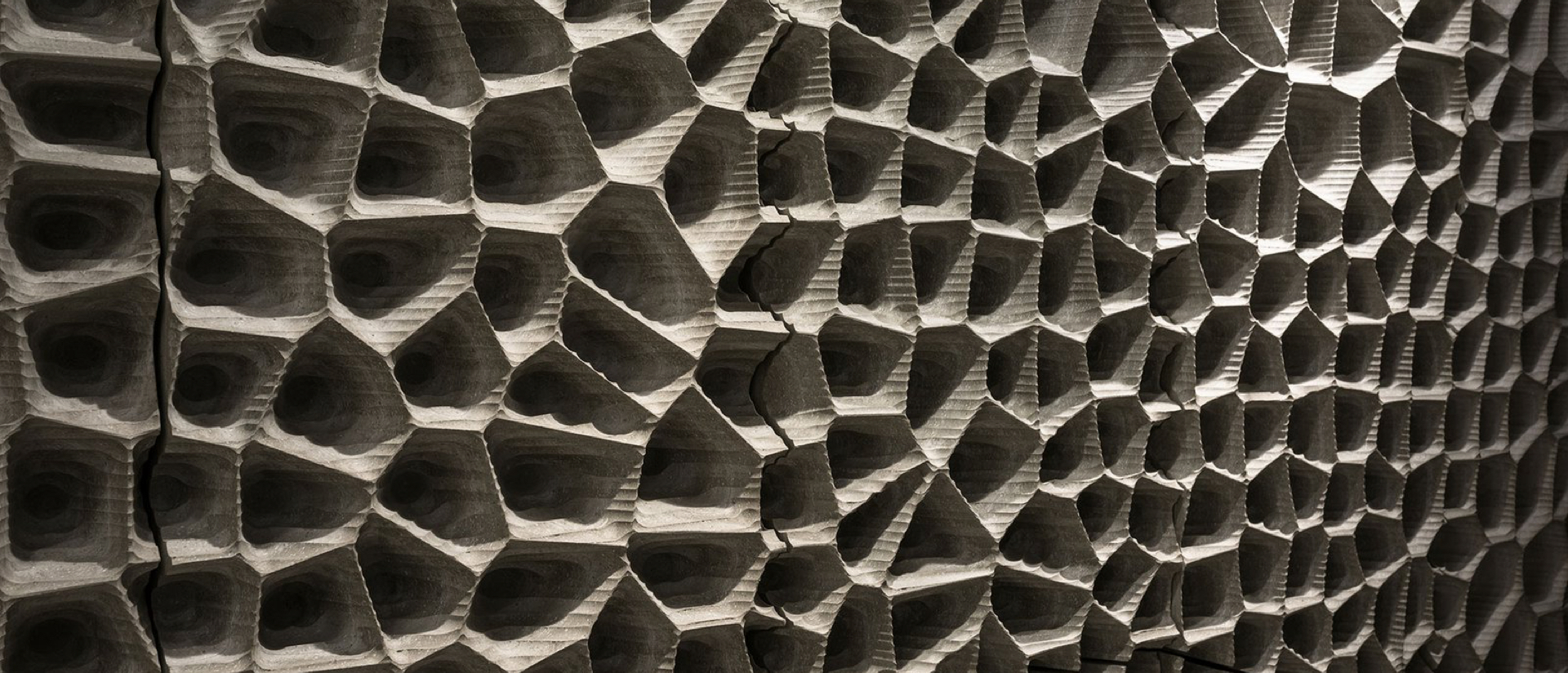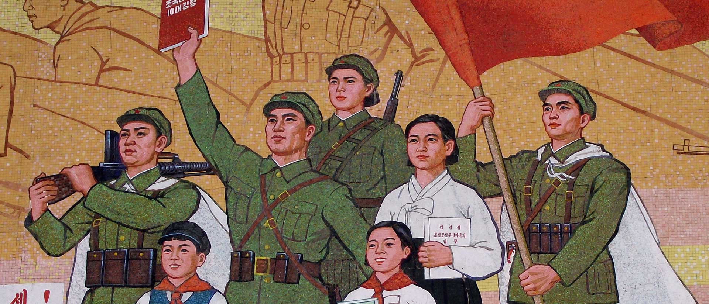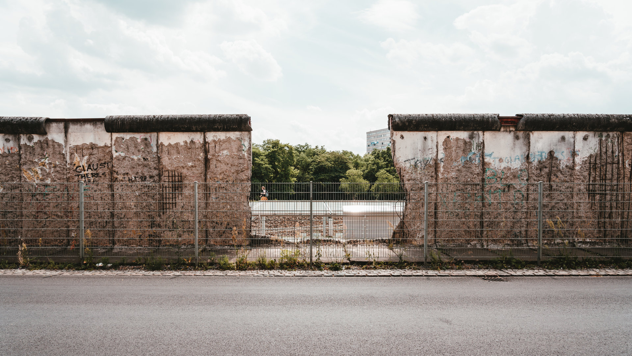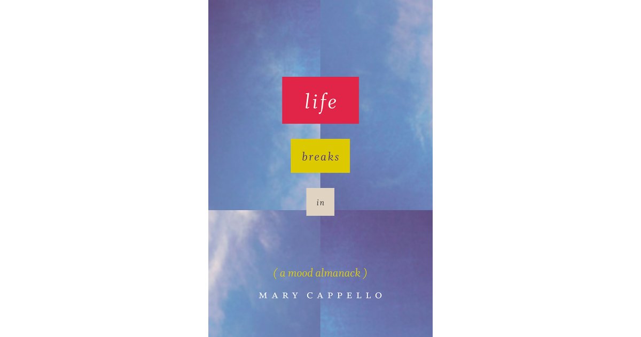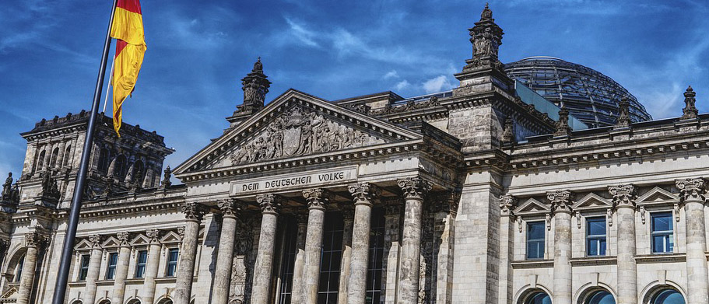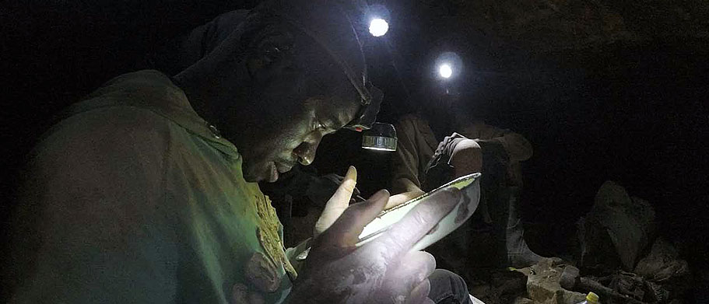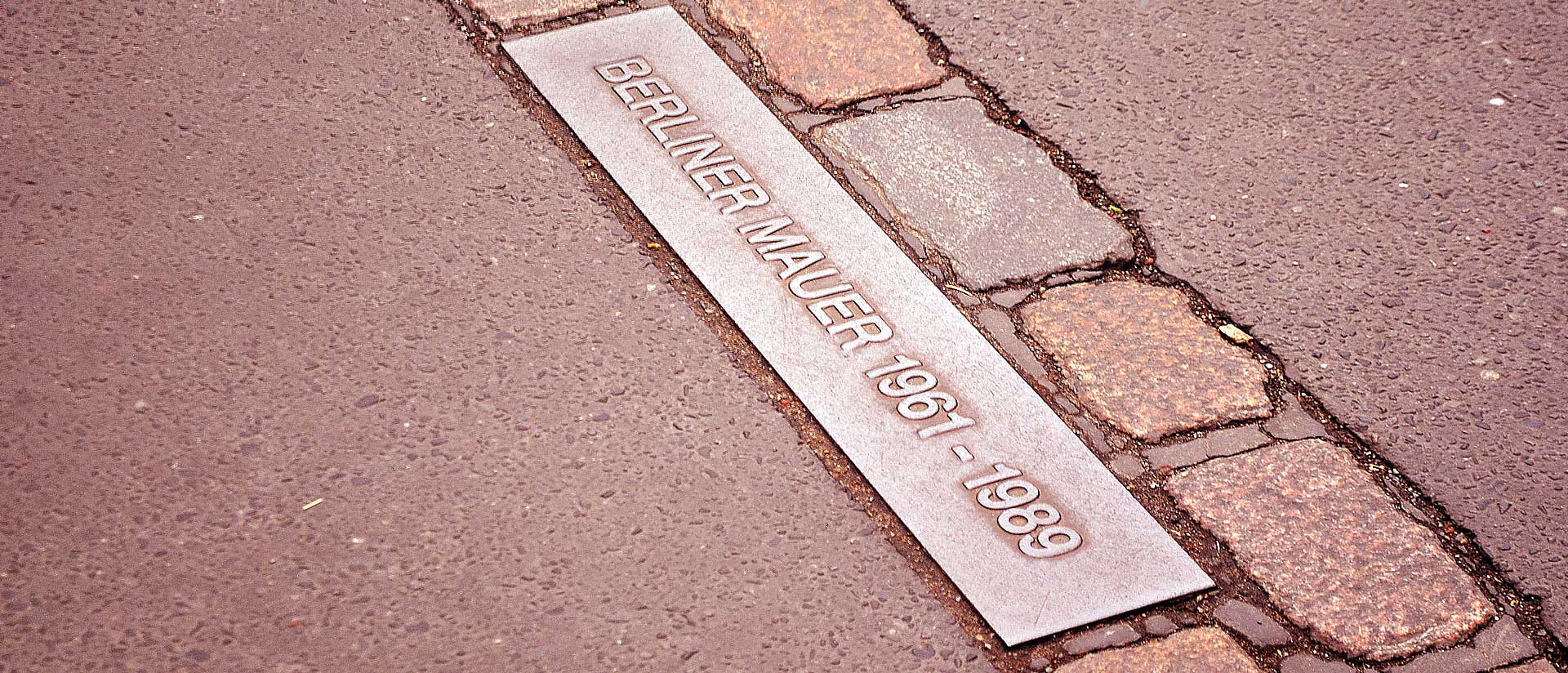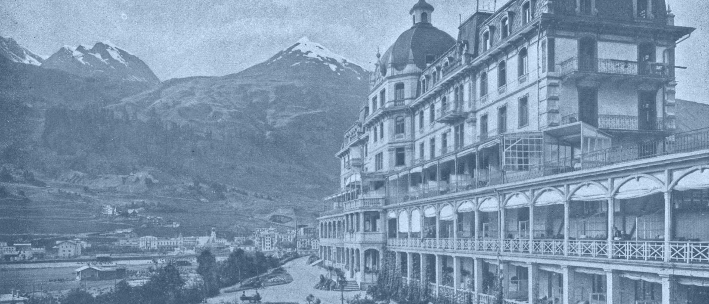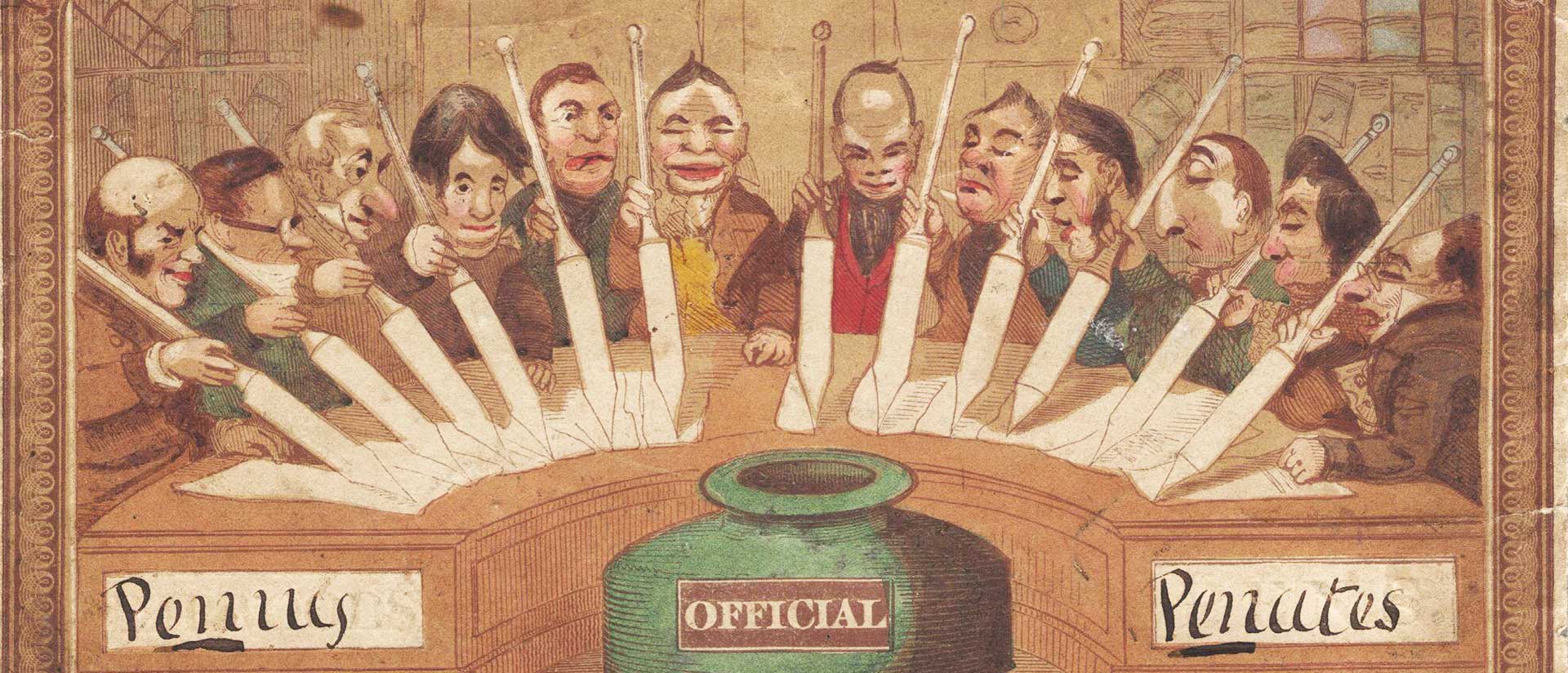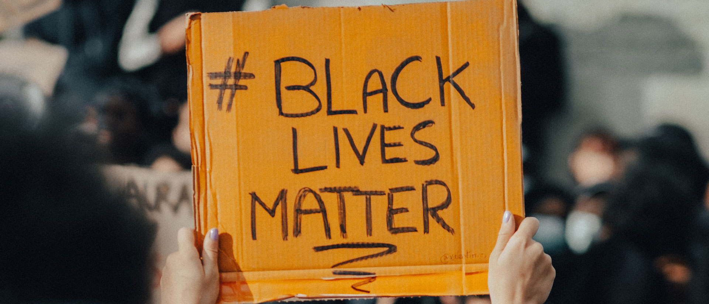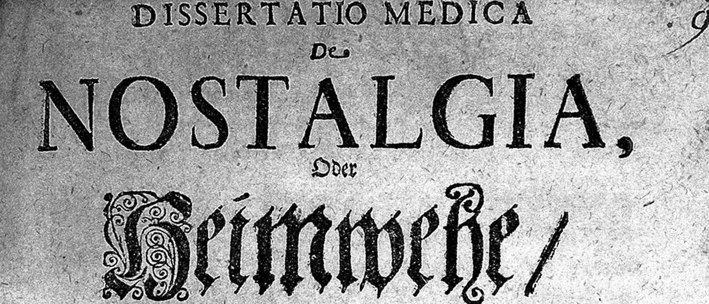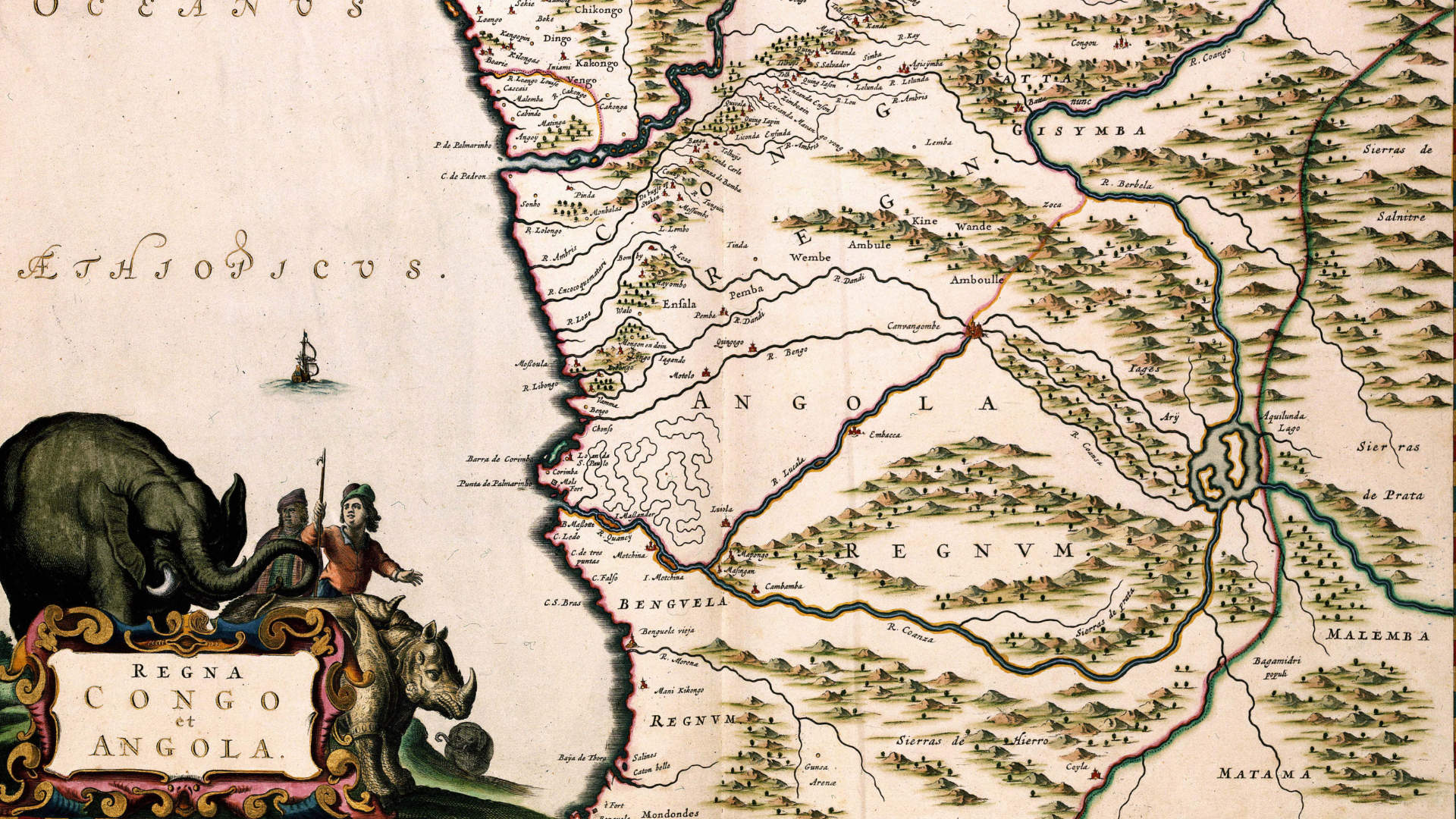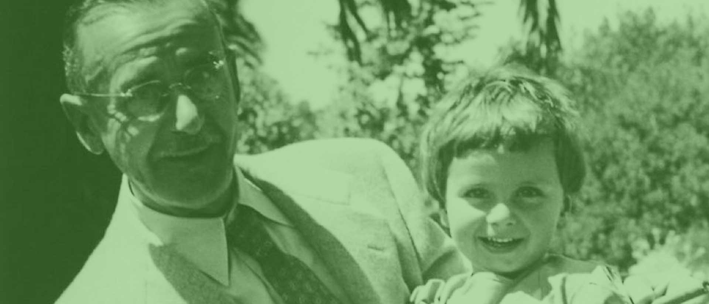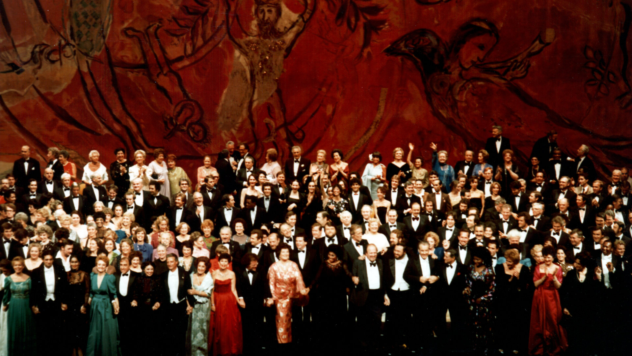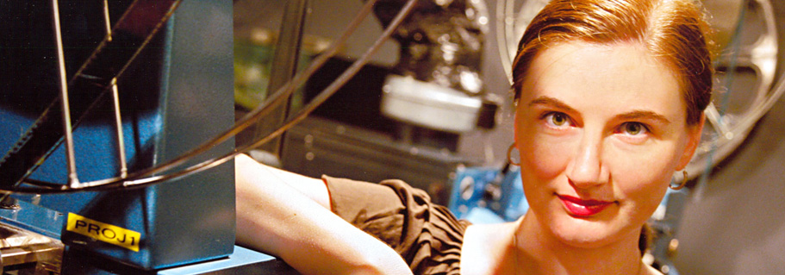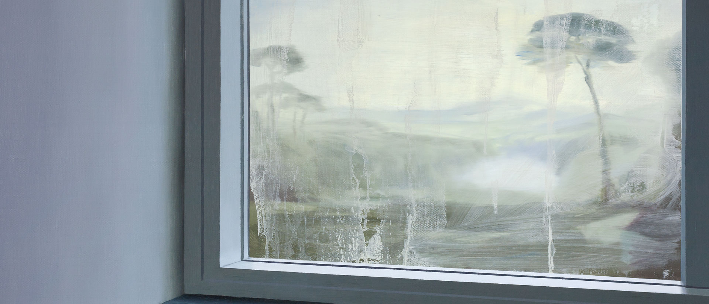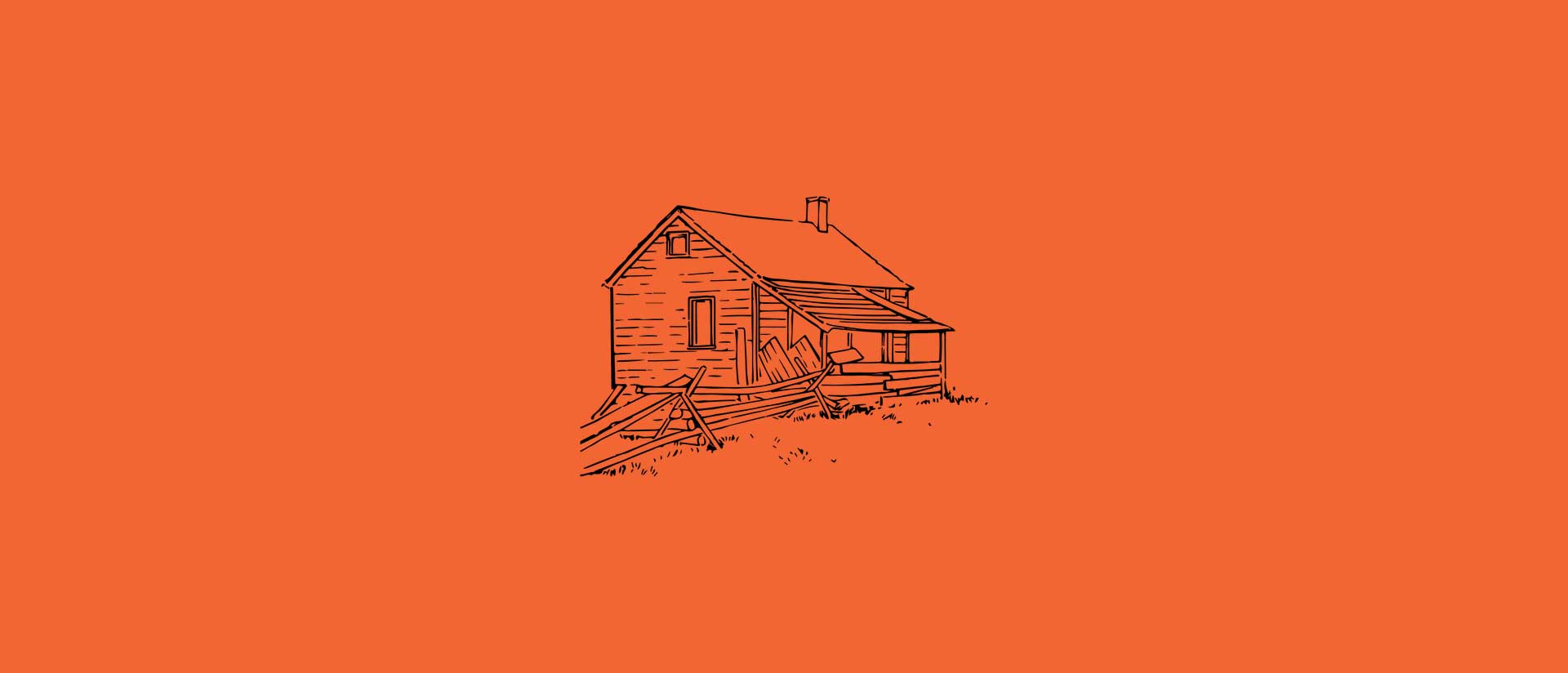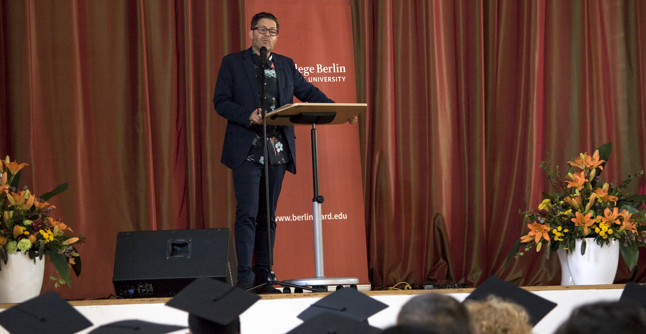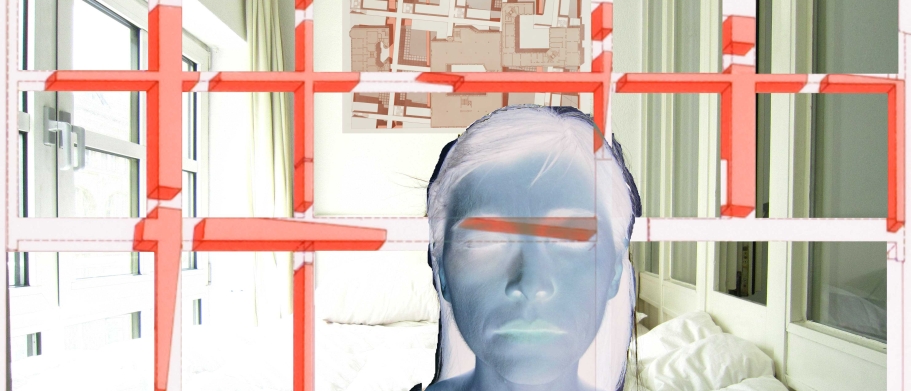
Kreuzberg 10963
Living and dying in the Asihaus
by Esra Akcan
I decided to revisit the square brown building near Berlin’s Potsdamer Platz on June 5, 2012, to converse informally with the residents whom I had interviewed in the previous two years, as part of the research for my book Open Architecture, about Kreuzberg’s urban renewal during the late 1970s and 1980s. Little did I know that this was an unordinary day in the building’s life: the shocking news I had just received was about a murdered woman in Kreuzberg that had actually taken place here.
During my research, I had heard neighborhood habitants nicknaming the building, with a sense of dark humor, an Asihaus (asocial house), but I had hardly encountered an event this traumatic. The night before, one of the residents was violently murdered by her husband in front of her six children; her throat and breast were cut out and thrown into the Hof (courtyard). A memorial with flowers and a photograph of her appeared there the next morning. Soon after I arrived, the courtyard filled with neighborhood residents, civil society groups, and local journalists, who had all gathered to mourn and protest domestic violence.
The building is located adjacent Berlin’s Potsdamer Platz, but it hardly enjoyed such centrality when it was originally constructed in the middle of a ruined neighborhood, just steps away from the Berlin Wall. Designed by the renowned German architect Oswald Mathias Ungers, the six-story structure infuses itself smoothly into the city fabric, complying with the principles of the urban renewal project IBA 1984/87 (International Building Exhibition), of which it was a part. An astonishingly large number of cutting-edge architects from Europe and the United States were invited for this urban-renewal and public-housing initiative to design for rundown Kreuzberg, an area that had been heavily destroyed during WWII and left to decay afterwards, an area comprised of an extraordinary number of noncitizens, predominantly from Turkey, who had arrived as “guest workers” since 1961 and as refugees since 1980, after being divested of citizenship in the wake of the coup d’etat and its subsequent violence.
Constructing on land that almost entirely belonged to the city government, the IBA had by 1989 provided 4,500 new apartments in its Neubau (new building) section, under the directorship of Josef Paul Kleihues, and it had renovated 5,000 existing apartments and supported 700 self-help projects in its Altbau (old building) section, under Hardt Waltherr Hämer. While the 11-person Neubau team appointed approximately 200 international architectural firms, including Ungers, the 39-person Altbau team appointed around 140, mostly local offices, and many historians and artists.
Initially considered for a post of director, Ungers was one of the masterminds for the IBA-Neubau. He was invited to develop an overall urban plan, to act as a jury member in architectural competitions, and to design two building complexes. He had already theorized upon “critical reconstruction,” and in one of his projects for Charlottenburg he had illustrated how empty Berlin lots could be reconstructed by completing them into a perimeter block, rather than destroying the remaining buildings and starting from scratch. Similarly, the proponents of the IBA 1984/87 distanced themselves from the postwar, large-scale urban transformations for which existing buildings were demolished to build anew, and from standardized housing projects constructed at the peripheries of the city as freestanding massive blocks rather than perimeter blocks defining the streets and courtyards. What Berlin needed, they believed, was not another tabula rasa, not another comprehensive master plan, but rather district plans that would “carefully repair” and “critically reconstruct” the city’s prewar fabric.
The IBA commissioned Ungers to develop one such district plan, for an area called South Friedrichstadt, in 1981. The architect had already fashioned a project for the same site four years earlier, albeit for a bigger territory, where he had explored the morphological potentials of the block structure by filling gaps, mimicking the existing buildings yet proposing a lot of variations. For the IBA, Ungers analyzed the area when it had reached its maximum development in the past, documented the erasure of the urban fabric during World War II and the postwar-planning process, and, finally, proposed solutions to critically reconstruct it. Zooming in one step further, he designed the architectural project for the IBA’s Block 1: the square brown building that would later be named the Asihaus (in collaboration with Bernd Faskel and Hans Müller, 1982). In what he called the “dialectic” between the as-found conditions of the site and his “rational” interventions, Ungers divided the block into a square grid; his building filled in the corner square. The dimensions of the grid derived from the adjacent square lot, where the only remaining prewar neoclassicist building Meistersaal (1910–13) still stood. Recovering the square grid was consistent with Ungers’ overall intentions to reconstruct the collective memory of the site.
Archival research revealed that the Asihaus had a special place in the immigration policies of the Berlin Senate, the IBA’s employer, which had imposed a ban on the move of additional noncitizen families to Kreuzberg (Zuzugssperre, 1975) and a 10 percent foreigner quota in every building of West Berlin (1978). These housing laws were transposed into the functional program of the IBA Neubau buildings by checking the percentage of large apartments that would have been appropriate for the stereotypical big Turkish families. Justified as “de-ghettoizing” and “desegregation” measures, these regulations deliberately targeted the guest-worker families—as it was technically impossible for them to have become citizens—and sought to change the proportion of the noncitizen population in the area.
The migrants from Turkey protested these laws, and the IBA Altbau team subverted them by advocating careful urban renewal without the displacement of the current residents, including the guest workers and refugees, whose numbers reached in some areas almost 50 percent—well above the maximum 10 percent quota specified by the Berlin Senate and applied in the IBA-Neubau functional programs. While reducing noncitizens’ chances of moving into the new buildings, the IBA Neubau designated some formal experiments specifically as “foreigner zones.” The Asihaus was one of them. Once Ungers’ design was selected for this remote edge of Kreuzberg, the architect was given a functional program with an unusually high number of five-to seven-room apartments that must have been intended for the guest-worker families with many children. The building is a rigorous geometrical experiment of sorts. Ungers extended the site’s square grid onto the building itself, and designed a square in a square. The Asihaus’s nine-square plan creates a square courtyard at the center of a square building composed of eight square towers, served by four square stairwells, all placed in a city block divided into a square grid; all four facades are composed of square windows, and the eight free-standing square towers are bridged on the fourth floor. Ungers crafted a masterful ground plan to accomplish the geometric ambitions of his scheme. Almost no apartment is the same as another, so that the apartment units could be accomodated in this form, in stark contrast to the standarized dwellings of generic mass-housing projects.
But the choice of such an architectural design to lodge large guest-worker families was inconsistent. The oral histories I have conducted with the occupants in Ungers’ building speak to the mixed opinions of living in a passageway-like building opened from all sides, and organized around a small, paved-up courtyard with no playgrounds for the many children who would grow up here. “The problem is not the architecture, it is the users,” said Mr. Karaoğlan, who lived in an apartment with a terrace; Şenay X, who lived in a duplex that was accessed directly from the courtyard, partially agreed; so did Fatma Barış, who lived with her four children and husband in one of the largest units on the third floor. Residents faulted each other, but some of the tensions must have been augmented because of the building’s design and dimensions.
Take the courtyard. Nobody spent leisurely time in this small courtyard, as all residents confirmed, except the kids who played football there. While the IBA was proud of providing ample space for playgrounds inside the large courtyards of the perimeter blocks, here, the fact that kids played in the courtyard was a constant cause of controversy. Apart from the noise, their balls frequently broke the windows. Some residents refused to give the ball back once it shot inside their living room and broke a vase or two, which frustrated the kids, who threw eggs at the windows in return. When people enjoyed grilling on their terraces on the sixth floor, others complained that the smoke entered their apartment. While friendly neighbors liked talking to each other from one window to another across the small courtyard, not so the night-shifters who tried to sleep in the mornings.
Even though Ungers did not welcome alterations in his designs, residents left their marks on the building much beyond usual repair and maintenance, in order to redress the difficulties that the geometric ambitions of his ground plan imposed on the everyday use of space. The Barış family resided in a unit with two entrance bridges on both sides as a result of the uncompromising symmetric plan. Rather than respecting the integrity of this symmetry, Fatma Barış decided to use only one entrance bridge and turn the second into a bedroom for her daughter. With four children and a limited budget, she prioritized a room of her daughter’s own over the symbol of cosmic order. Most of the winter gardens in the building had been turned into additional bedrooms for children. With a tradition that goes back to the Berlin Wall, the Kreuzberg neighborhood is famous for its ubiquitous graffiti. The Asihaus was also full of pre-designed images placed by artists precisely on the square niches between architectural axes, as well as ad hoc texts anonymously scribbled on walls in common areas, which most residents considered vandalism. This street-art culture seems to have inspired Bekir Barış, Fatma’s teenage son, who adorned the walls of his own and his siblings’ rooms with different graphics representing their personalities and matching the furniture color of his mother’s careful choosing. With her design sensibilities and his wall images, their apartment has been one of my book’s best examples to illustrate the voice of resident-architects in shaping and improving Kreuzberg’s living spaces.
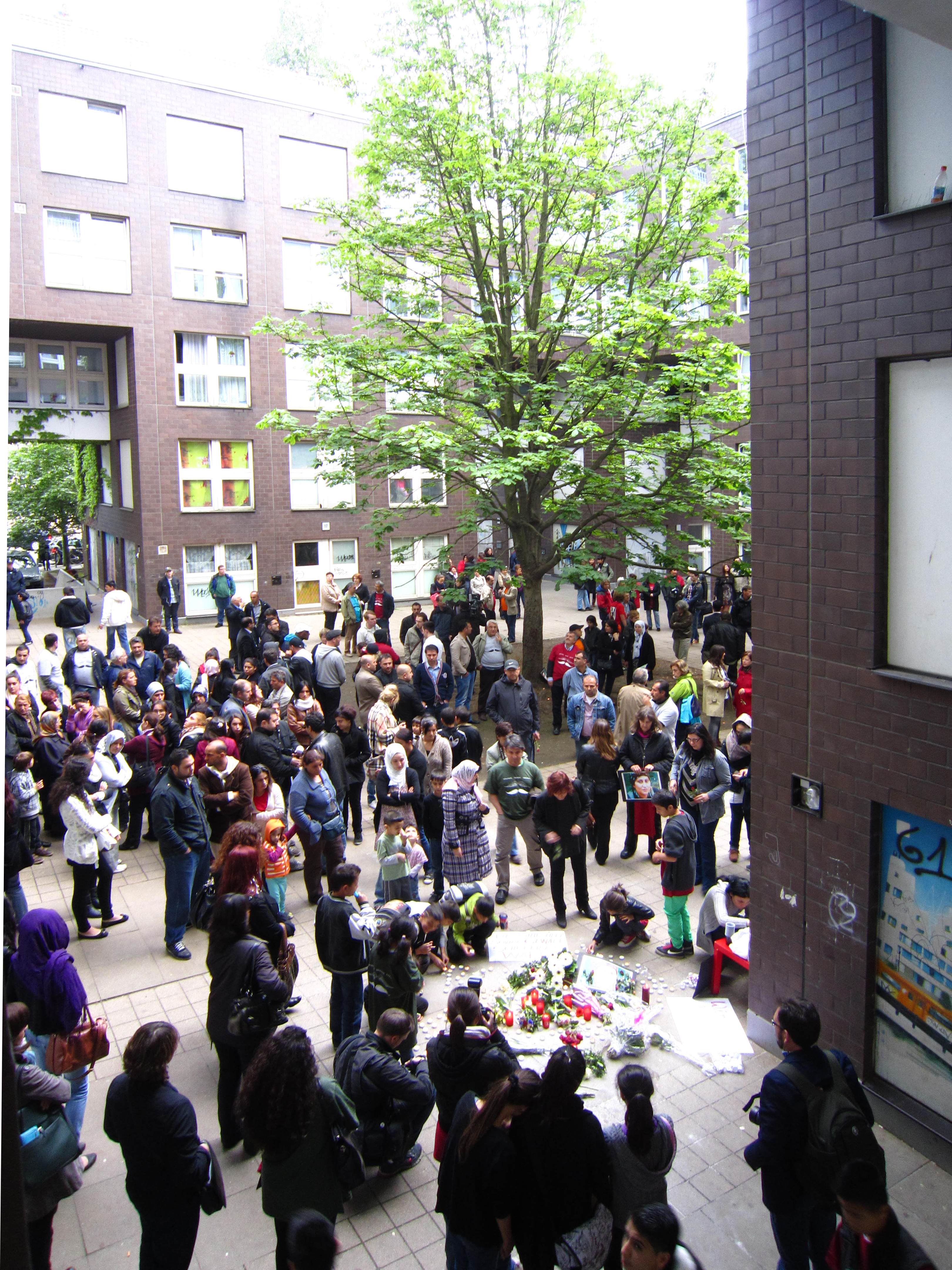
The day of the murder in the Asihaus also prompted me to prepare Adding a Layer under the Mercator Grid as part of the 2012 Istanbul Design Biennale, a multi-media installation that carried my ongoing research into new forms. While the drawings, archival documents, photographs, and interviews revealed many aspects of Kreuzberg’s urban renewal, it proved to be difficult to access the experience of women who were subject to domestic violence. Hemmed in by German discrimination and their Turkish husbands’ machismo, these migrant women’s voices had become silenced.
The installation was comprised of a set of staged photographs trying to represent the invisible and the inaudible. Gathering information mostly from court translators and neighbors, I reenacted six traumatic stories in an apartment of the housing block designed by Peter Eisenman and Jaquelin Robertson for the IBA 1984/87—a building attained after a competition project that also exposed the complexities of victimization and exclusion in the context of a postwar Germany trying to come to terms with anti-Semitism. Each story was represented by a staged photograph that froze one moment prior to the event and by a quotation from a translator who had spoken to me about the event. For example, a quotation from Fatma Barış referred to the murder in the Asihaus.
Adding a Layer under the Mercator Grid was also a cautionary reminder about the mistake of idealizing “the victim” as a synonym for the good, just as Friedrich Nietzsche warned that the victim—the slave, in his case—was not necessarily the embodiment of the good simply by virtue of being the opposite of the master. Being a target of discrimination is not a guarantee of immunity toward exerting discrimination over others. In the case of Kreuzberg, multiple layers of race, ethnicity, and gender functioned as categories of exclusion, including those between German and Turkish, Turkish and Kurdish, Turkish and Arab, women and men. In extreme cases, such hostilities turned into physical violence and murder, as had occurred in the Asihaus. Ms. Karaoğlan told me that day: “We complain about others, but such a crime happened in our community. You are doing research. Please also conduct research into our Turkish women and Turkish marriages. I asked my neighbors who knew her: didn’t you ever tell her that she lives in a social-welfare state, that she has many rights, she could go to the police? […] She constantly lived in fear; she probably did not know her rights.”
Ms. Karaoğlan’s emphasis on rights strikes a significant chord in Kreuzberg’s urban renewal, because it was not only the inability to enjoy women’s rights but also the lack of sufficient noncitizen rights and the continuing paradoxes of human rights that affected this process. As the world witnesses the most extreme refugee crisis since World War II, and as negotiations over the lives of Syrian refugees expose the radical crisis of the current human rights regime, Berlin’s experience with former guest-worker and refugee housing gains further relevance.
Working on public housing and urban renewal in a noncitizen city district has therefore carried me to a theory of open architecture, which I define as the translation of a new ethics of hospitality into architecture. Open architecture as collectivity, as democracy, and as multiplicity are different modes of hospitality in architectural practice. This new hospitality would be at its best when directed toward the noncitizen, because nothing exposes the unresolved contradictions of modern international law and the current human rights regime as effectively as the noncitizen. Refugees as stateless persons throw into question the very limits of the human rights that are defined under the precondition of being a citizen of a state. This new hospitality towards the noncitizen has to evolve constantly as long as the current definition of citizenship enforces conditional and limited hospitality, and as long as refugees and global migrants continue to remain disenfranchised. □
Esra Akcan is Associate Professor of Architecture at Cornell University and the fall 2016 Ellen Maria Gorrissen Fellow. Published in the Berlin Journal 30, Fall 2016, pp. 6-10.

